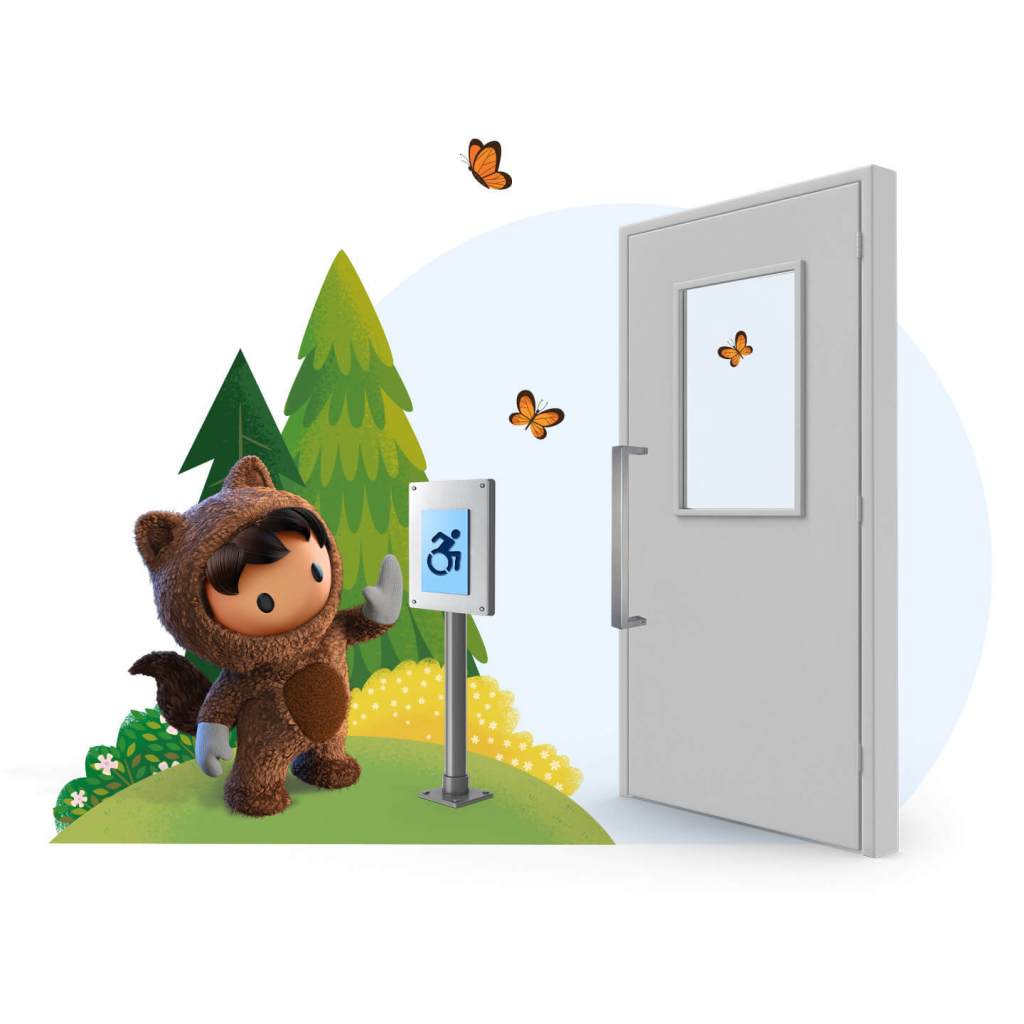From the building parking deck on Oak Valley, take the elevator down to the lobby and go directly straight across the lobby to the elevator bank for floors 22–34.
From Marta parking deck on Wright Avenue, take the elevator up to the train level 4, then go diagonal across the lobby to the elevator bank for floors 22–34.
From the Marta train, go toward the Salesforce Tower side (the Salesforce Tower side is in the direction of travel of the train), take the Marta elevator to Concourse and make your way across the sky bridge. Then take the sky bridge elevator on the left down to the lobby. There are two doors on the sky bridge (the first is not a push-to-open but the second one ispush to open). From the lobby, go to the elevator bank for elevators for floors 22–34, which is located diagonally from you as you exit the sky bridge.
From the main entrance of the building on E Paces Ferry, there are push-to-open doors. The side entrance door next to the outdoor patio are two heavy glass doors without push-to-open buttons.
- From the sidewalk, use the building’s front entrance on E Paces. There is a ramp/curb cut.
- From the car drop-off at the main building entrance, there is a curb cut section in front of the little pillars.
